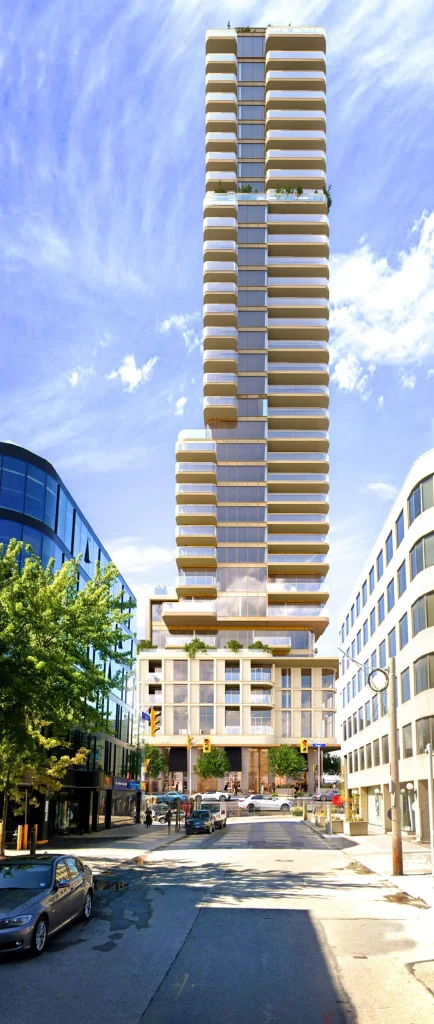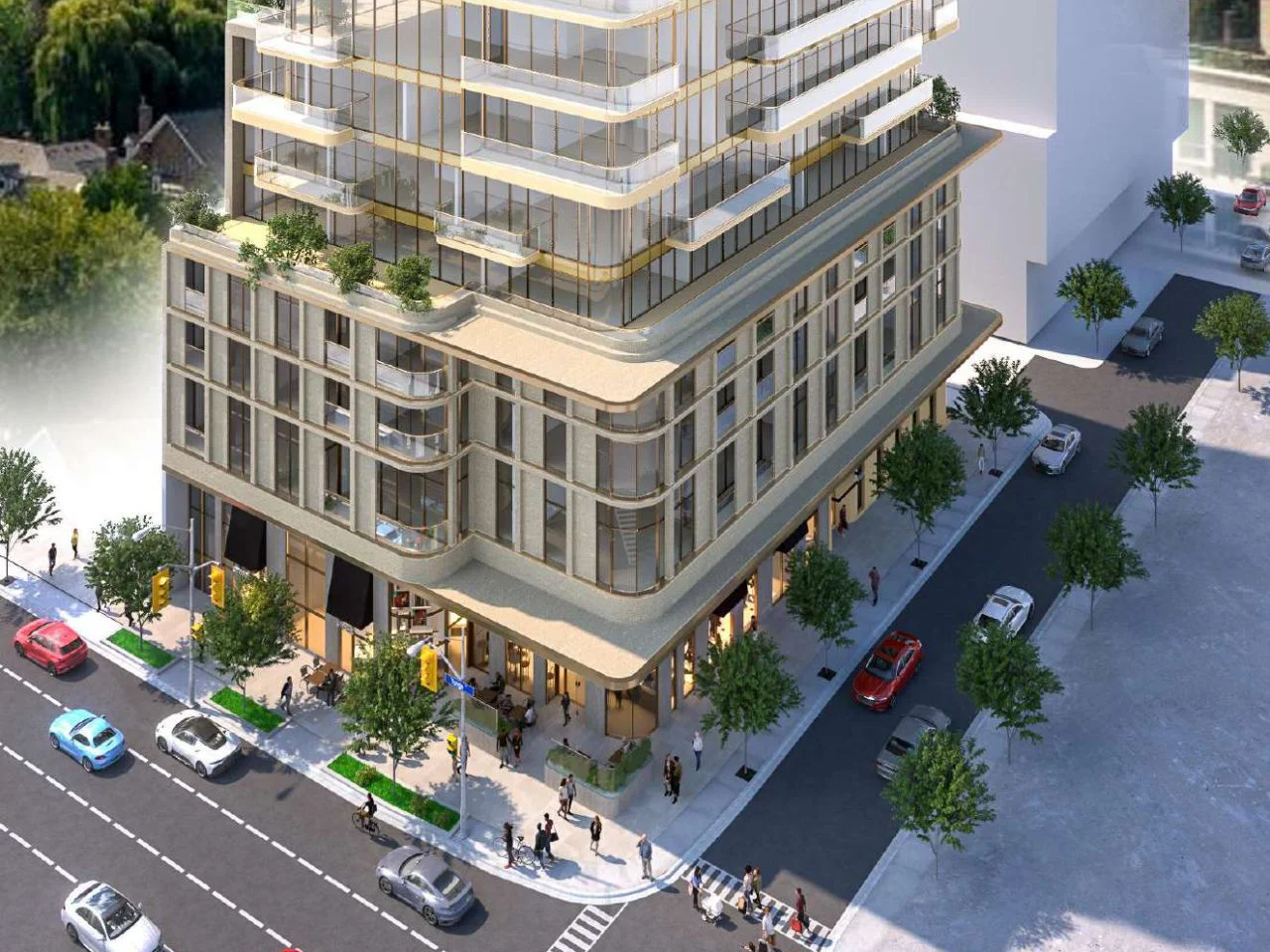
Remarkably, City Planning gave this enormous building a positive planning report and the application was recently approved by the Toronto East York Community Council. It is on a small site, located on this narrow, residential cul-de-sac.
The building is now 60% taller than the earlier 22 storey application, at 35 floors (see image below, looking east across Yonge onto Alcorn), and has minimal setbacks from Alcorn for all 35 floors. The continuous balconies are only 4.4m from the curb all along the long side of this building for 35 floors producing a very overbearing presence on this very narrow residential street. It will create unacceptable wind impacts on street.
There is no drop off area under the building to prevent vehicles from blocking very narrow Alcorn, which is already a constant problem. The applicant is to find solutions to this problem as there is space to solve this problem.
The long shadows cast in the mornings will shade many single-family homes on both Alcorn and Walker Avenues.
The Community Council agreed that residents are to be consulted at the site plan stage to find ways to reduce wind impacts and review layby options. As well, Deer Park and Summerhill residents are to be consulted in making safety improvements to the offset Alcorn and Shaftsbury intersections with Yonge.

