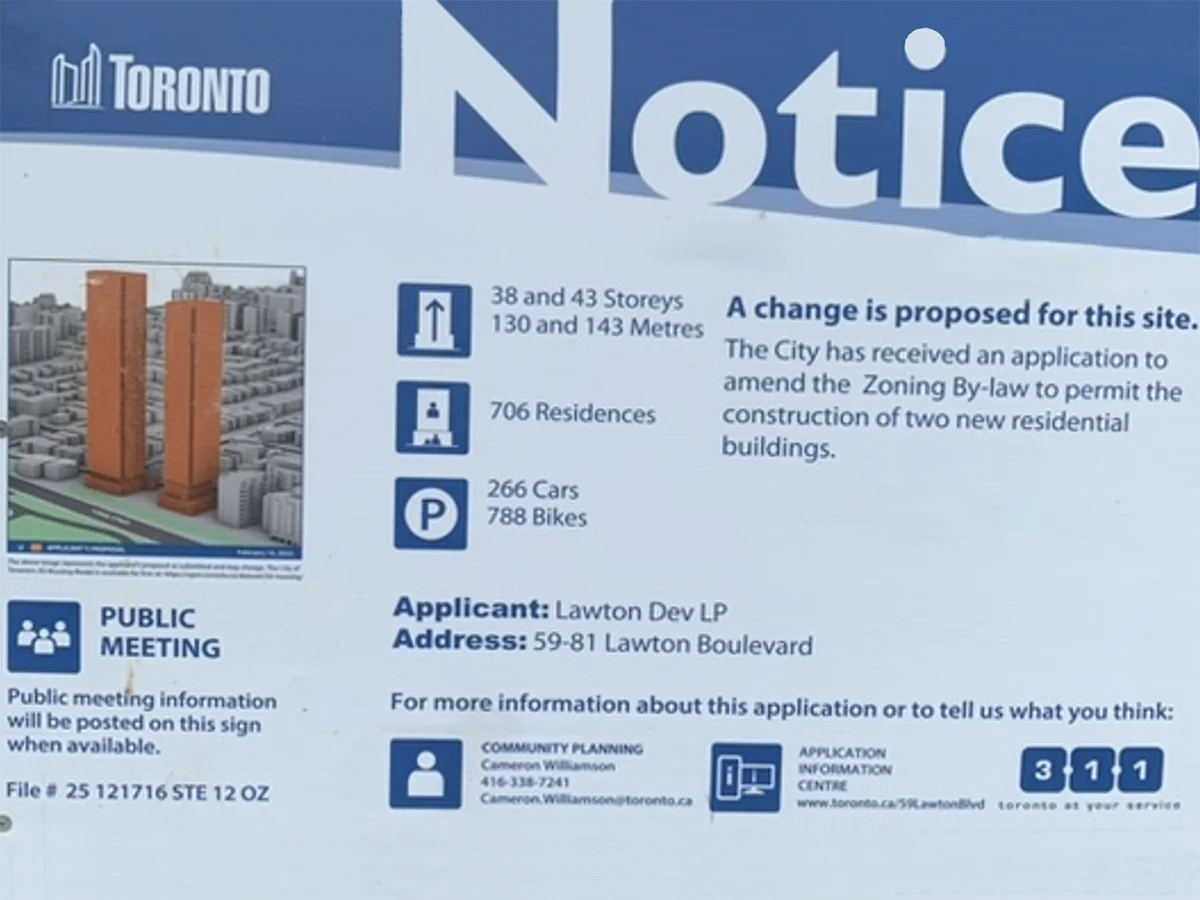The plan for two buildings at 38 and 43 storeys at the southeastern foot of Lawton Blvd (at Lonsdale) has alarmed many in the neighbourhood for its scale and density on a narrow street with low rise buildings and single-family dwellings. The developer, Lawton Dev LP, citing a breach of the timelines allowed for the issuance of a Planning report by the City (and perhaps having developed a sense of the opposition forming in the neighbourhood), has now decided to go directly to the Ontario Land Tribunal to have their application approved.
Additionally, the City Planning Department also failed to update the neighbourhood Notice sign (below) to indicate when the statutory public meeting was to be held. This meeting happened via Webex on May 15 with approx. 150 people in attendance. As such, there will be no further formal intervention possible by residents of the area. That said, the City will still be issuing a Planning Report and will mount an opposition to the application. Although residents’ groups cannot participate in OLT appeals, we will do everything we can to keep the community updated and consider how we may assist community members in protesting this development.
It is important to underline that provincial legislation has effectively removed the city’s jurisdiction over local planning for properties within a certain radius of what is designated as a PMTSA (Protected Major Transit Station Area), which is what has led to the approval of a range 35 to 50 storey buildings in this immediate area.
We include here a July 2025 letter from Councillor Matlow to the residents of the area re: the development proposal for 53-89 Lawton Blvd.
Dear Residents,
I am writing to you with an update on the development application known as 59-81 Lawton Boulevard.
I believe the defining test of a good development proposal is whether it leaves our community better than when it was found. A key condition of meeting this test is whether a project improves our quality of life, by contributing social services such as schools and libraries, parks and greenspace, affordable housing, and infrastructure. We also want a “beautiful city,” with great architecture and a high-quality public realm, while still respecting the existing context of a neighbourhood’s design.
The development application for 59-81 Lawton has not met that test. In fact, many residents have expressed a wide range of concerns with the proposal, including that the height and density of the development is completely out of scale with the neighbourhood along Lawton Boulevard, and that traffic is already at a breaking point during rush hours. The proposed design of the building, especially at-grade, ignores Lawton’s historic character.
My office and I strongly advocated on behalf of the community’s concerns to the City Planning division and to the developer throughout this process. Unfortunately, due to the Ford government’s legislation, the applicant has the ability to bypass city council and appeal directly to the unelected, unaccountable and provincially-appointed Ontario Land Tribunal. Regrettably, they have now done so.
In terms of next steps, at city council, I will be requesting that our legal and planning staff attend the Tribunal in opposition to the application. The Tribunal will then organize a hearing date, which likely won’t be for several months from now.
At the Tribunal, both the city and developer will make their arguments, and the final decision will be made by the Tribunal “member” (the equivalent of a judge) appointed to the case. Shamefully, Doug Ford recently removed appeal rights for community groups at the Tribunal.
At this stage, our strategy remains focused on advocating to City Planning and Legal to fight the application as strongly as possible. All parties are aware that the height remains the single most contentious issue, and that significant built form revisions need to be made.
I want you to know that I will continue fighting on your behalf, and I will be sure to keep our Deer Park neighbourhood updated.
Sincerely,
Councillor Josh Matlow
Toronto – St. Paul’s.

